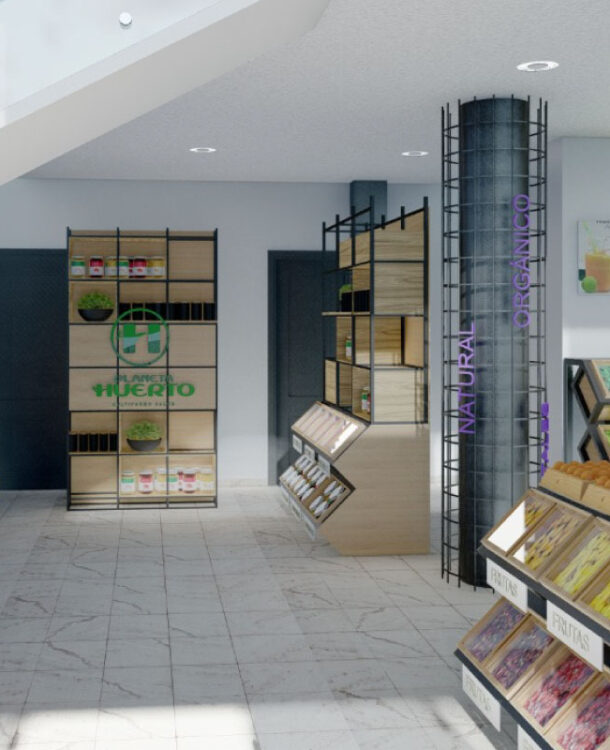It was proposed to divide the area into 2 open-concept parts. The first serves as a waiting room and reception, providing customers with a sense of security by displaying processes and services through photographs used as decoration. Additionally, a counter was added, serving both as a reception desk and a direct marketing tool by prominently featuring the logo as the first decorative impact.
In the second area, a U-shaped arrangement of desks was proposed for teaching purposes. This layout allows the instructor to physically center attention while also having direct access to each student to provide them with necessary support during practice sessions, crucial in this line of work.
We complemented the zones with wall designs executed with paint to optimize investment, employing framing-like patterns around objects such as the whiteboard, TV, and armchairs.

